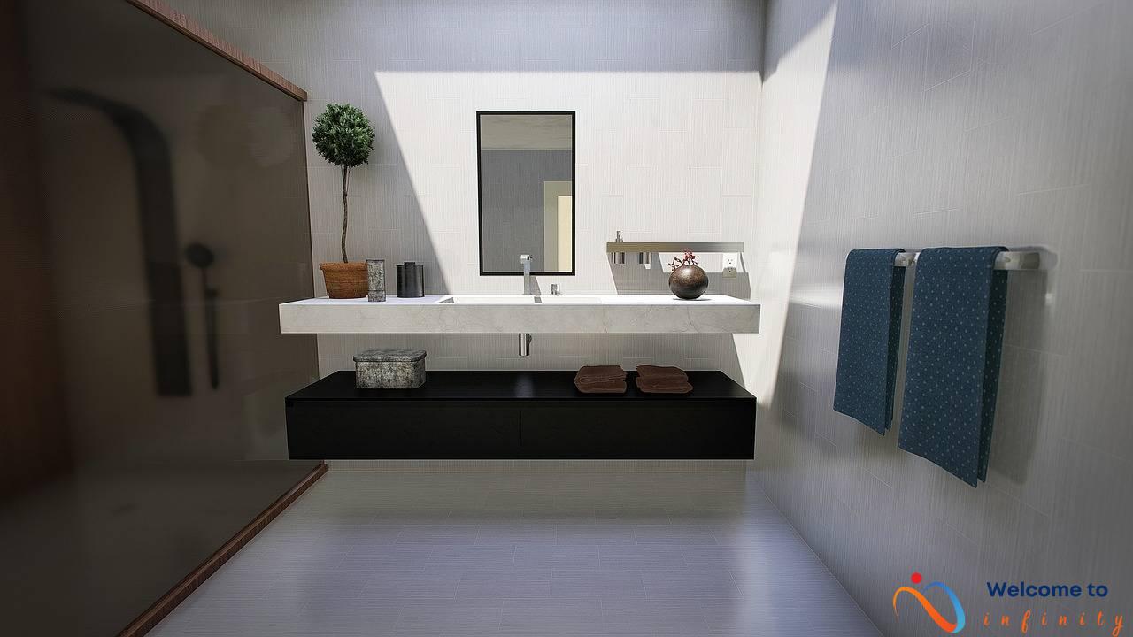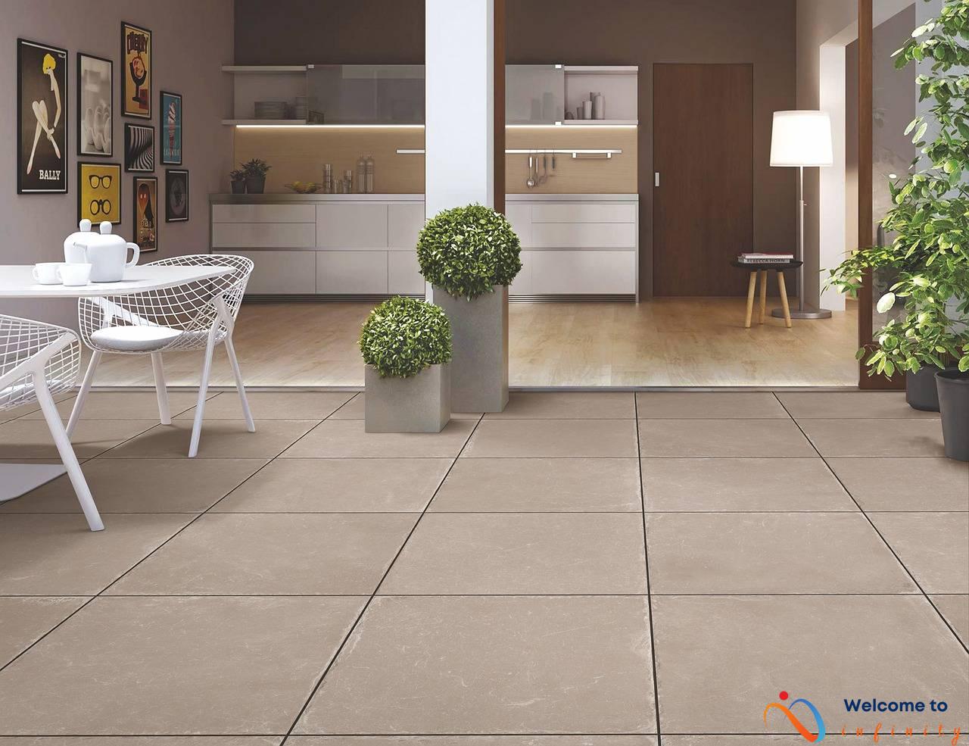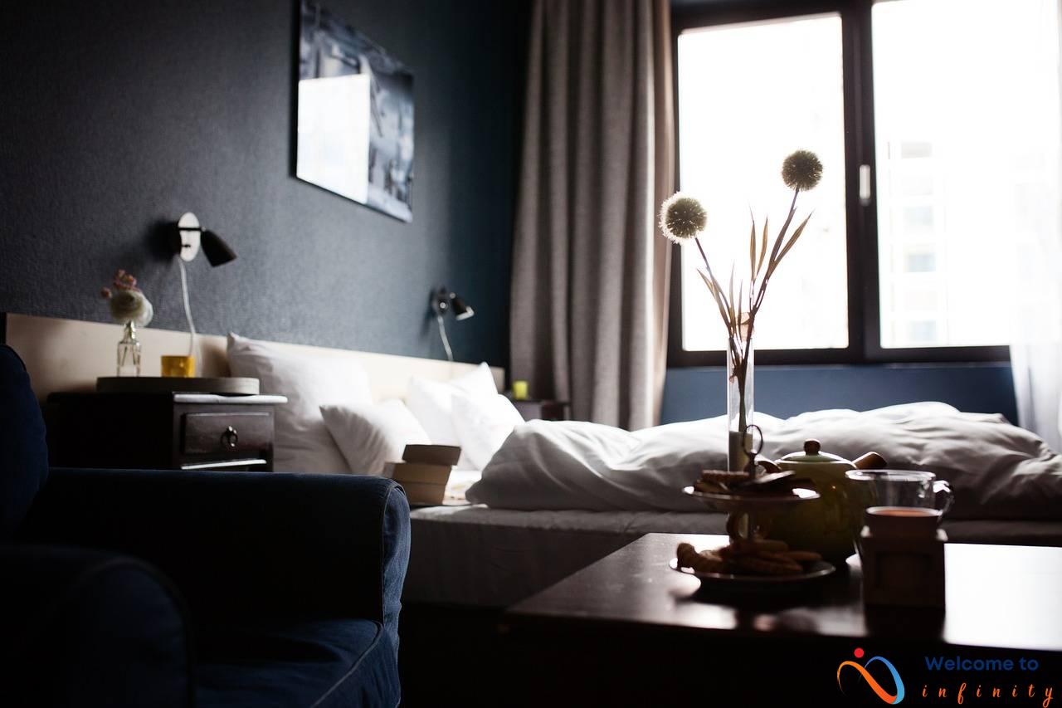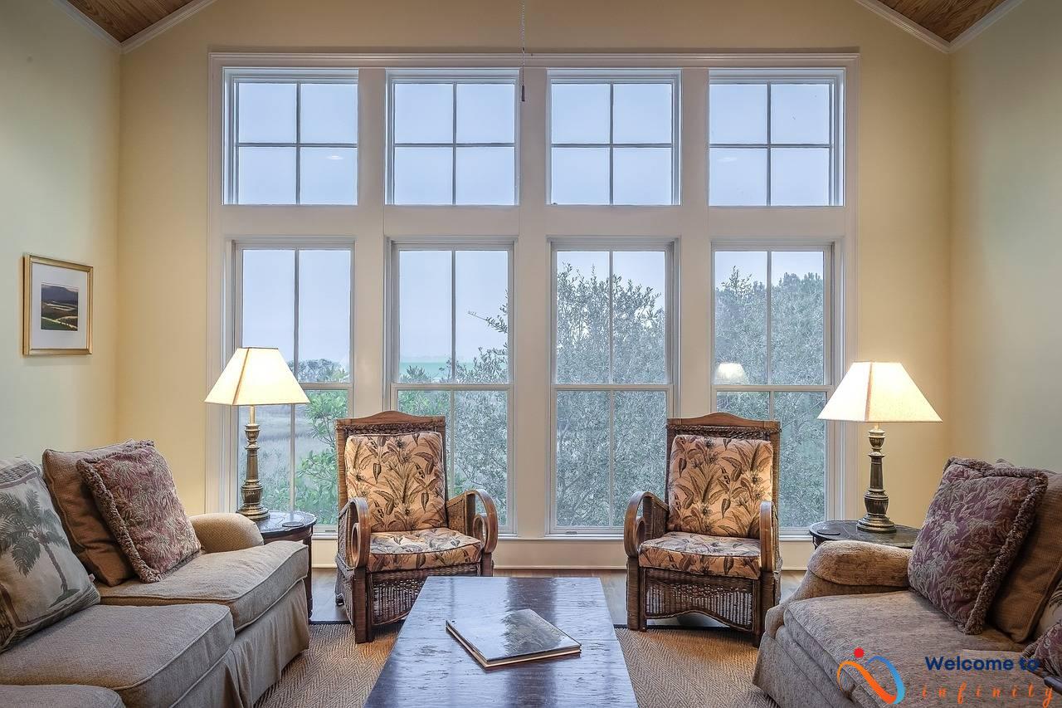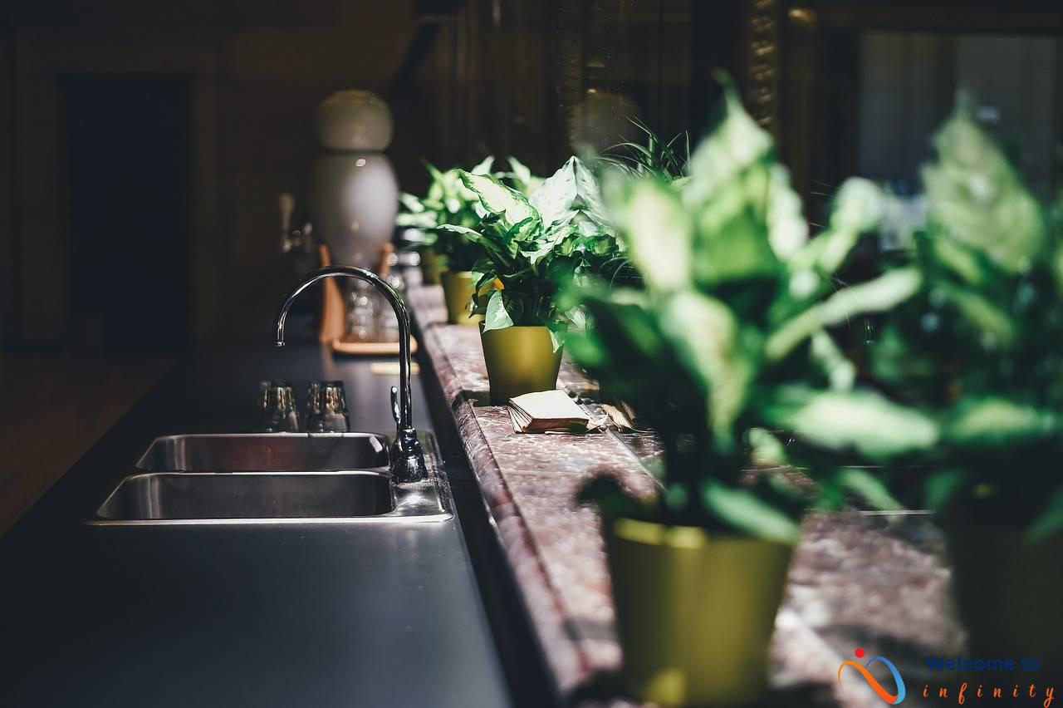If you enjoy entertaining guests, an open concept kitchen is the way to go. Not only does it promote socializing, but it also adds value to your home. The key to designing a perfect open concept kitchen is to make it both practical and stylish. Read on to learn some helpful tips and ideas.
The first and most important step is to choose the right layout. When creating an open concept kitchen, it's crucial to maximize space and functionality. Consider the size and shape of the room and create a layout that flows well. Some popular layouts include the L-shape, U-shape, and island layout.
Next, select materials for flooring, cabinetry, and countertops that perfectly suit your space and style. For flooring, options like wood, tile, or concrete offer both durability and style. When it comes to cabinetry, incorporating open shelving and storage options can create an inviting feel while displaying your favorite kitchen items. And for countertops, granite and marble are popular choices that add elegance and sophistication.
Lastly, don't forget to add personal touches and design elements that make your open concept kitchen perfect for entertaining. Consider lighting types and fixtures that create the perfect ambiance. And don't be afraid to incorporate decorative elements like rugs, artwork, and furniture that add extra comfort and style.
Choosing the Right Layout
Choosing the Right Layout:
When redesigning your kitchen to create a perfect open concept space, choosing the right layout is crucial. The layout will set the tone for the entire space, maximizing the functionality and creating a sense of openness. Here are some tips to help you choose the perfect layout for your open concept kitchen:
- Consider your lifestyle: Take into account your family's daily routine and how you use the kitchen, do you entertain, do you cook a lot, etc. This will help you determine the best layout for your lifestyle.
- Maximize your space: Make sure the layout you choose maximizes the space in your kitchen and creates a functional flow. There are a few popular open concept layouts to consider, including the L-shape, U-shape, or Galley kitchen.
- Keep it open: An open concept kitchen, by definition, should feel open. Keep it open by designing a space that flows naturally into other rooms in your home.
Choosing the right layout for your open concept kitchen will significantly impact the overall functionality of the space. Take time to consider the way you and your family use the kitchen and choose a layout that maximizes the space while maintaining an open feel.
Selecting the Best Materials
When designing an open concept kitchen, choosing the right materials is key to achieving a functional and stylish space. Consider your unique style, space, and budget when selecting materials for your flooring, cabinetry, and countertops. Here's a breakdown of some of the most popular options:
When it comes to flooring, durability and easy maintenance are essential for a high-traffic area like the kitchen. Some great options include:
- Wood: Choose a hardwood floor that's both durable and stylish, like oak or maple.
- Tile: Ceramic, porcelain, or natural stone tiles are great options for the kitchen.
- Concrete: A growing trend in modern kitchen design, concrete is durable and easy to maintain.
Select cabinetry that offers ample storage and reflects your overall design aesthetic. Consider incorporating open shelving or glass-front cabinets to create the illusion of a larger space. Some popular finishes for cabinets include:
- Wood: Select a wood species and stain that complements your flooring and countertops.
- Laminate: A cost-effective option available in a wide range of colors and finishes.
- Thermofoil: Made from vinyl, thermofoil cabinets are easy to clean and come in a variety of colors.
Since countertops are the largest surface in your kitchen, they're a great opportunity to make a style statement. Choose a material that's both durable and visually appealing. Popular options include:
- Granite: A natural stone that's durable and comes in a variety of colors and patterns.
- Marble: Elegant and timeless, marble is a great option if you don't mind some upkeep.
- Quartz: A non-porous material that's easy to clean and comes in a wide range of color and pattern options.
By selecting the best materials for your open concept kitchen, you can create a space that's both functional and stylish. Don't be afraid to mix and match materials and finishes to achieve your desired look.
Flooring
When it comes to choosing the right flooring for your open concept kitchen, durability and style are key factors to consider. Your kitchen floor should not only withstand the high traffic and spills that come with daily use, but it should also add to the overall aesthetic appeal of your space. Here are some durable and stylish flooring options to consider:
- Wood: Hardwood floors are a classic and timeless choice for open concept kitchens. They offer warmth and natural beauty to your space, but it's important to choose a type that's both water-resistant and can withstand heavy foot traffic. Options like oak, maple, and hickory are ideal choices.
- Tile: Tile is a practical and popular option for kitchen flooring due to its durability and ease of cleaning. Porcelain, ceramic, and natural stone are all great options for high-traffic areas. Plus, tile comes in a variety of colors and patterns that can complement any kitchen design.
- Concrete: Concrete is a durable and low-maintenance option for an open concept kitchen. It can be polished to a smooth and glossy finish or stained to add color and texture. Concrete also works well with underfloor heating systems, making it a popular choice for modern homes.
When choosing your kitchen flooring, it's important to consider both form and function. Keep in mind that the right flooring will not only enhance the aesthetic appeal of your space, but it will also stand up to the wear and tear of daily use.
Wood
If you're considering wood flooring for your open concept kitchen, you should first decide on the type of wood that meets your style and functionality requirements. While hardwood flooring can be both functional and stylish, there are several factors to consider before selecting the right type of hardwood flooring.
- Species: Different wood species have different hardness levels, grain patterns, and color variations. Cherry, maple, and oak are popular wood species options for kitchens.
- Width: The width of the hardwood planks can impact the overall style of your kitchen flooring. Choosing wider planks can create a more modern and expansive feel while thinner planks give a traditional look.
- Finish: The finish of the hardwood flooring protects it against scratches, stains, and moisture damage. Prefinished wood flooring comes with a protective finish, and unfinished flooring must be sanded and sealed after installation to protect it from potential damage.
- Installation: You can install hardwood flooring using different installation techniques like nailing, stapling, or gluing. Choose the method that suits your need and budget.
When it comes to maintaining hardwood flooring, it requires proper routine care like sweeping and cleaning to keep it in pristine condition. Although hardwood flooring is easy to clean, it's important to note that frequent spills can potentially damage it. Consider placing rugs or mats in high traffic areas to prevent scratching and staining.
Overall, hardwood flooring can add warmth and a touch of luxury to an open concept kitchen. With proper care and maintenance, it can last a lifetime and is a great investment for your home.
Tile
When it comes to choosing tile for your open concept kitchen, it is important to consider durability and style, especially if it's a high-traffic area. There are various types of tiles to choose from, all with their unique advantages and disadvantages.
One popular option is ceramic tile. Ceramic is made from clay and is a durable and budget-friendly option for kitchen flooring. It comes in a wide range of colors, patterns, and textures, making it easy to incorporate into any design scheme. However, ceramic tile can be slippery when wet, so it's important to choose a textured option or add a rug for extra grip.
Porcelain tile is another great choice for your open concept kitchen. It's extremely durable and resistant to stains, making it a practical option for high-traffic areas. Porcelain tile is available in a variety of colors, patterns, and finishes and can mimic the look of natural stone or wood. It's also easy to clean and maintain, making it a desirable option for busy homeowners.
If you're looking for a more natural look for your kitchen flooring, consider using slate tile. Slate is a natural stone that is durable and slip-resistant, making it a practical choice for open concept kitchens. It comes in a range of colors and finishes and can add a rustic, earthy element to your design. However, slate tile can be expensive and requires regular sealing to prevent stains.
In summary, selecting the right type of tile for your open concept kitchen is important for both style and functionality. Ceramic, porcelain, and slate are all great options to consider, each with their unique advantages and disadvantages. Keep in mind the durability, style, and extra additives like rug placement to make the most out of your tile flooring decision.
Cabinetry
Cabinets are an essential part of any open concept kitchen design. They provide storage space and also play a critical role in creating an open and inviting feel. To make the most of kitchen cabinetry and create a comfortable and functional space, there are a few things to consider.
One way to create an open and inviting kitchen space is by incorporating open shelving into your cabinetry design. Open shelves provide an opportunity to display favorite kitchen items like dishes, glasses, and cookbooks, while also creating the illusion of a larger space. When designing your cabinetry, consider adding open shelves to break up the monotony of cabinets or swapping out traditional cabinetry for open shelves altogether.
When it comes to cabinetry storage, consider customizing your cabinets to accommodate your storage needs. Pull-out shelves, drawers, and lazy susans are a great way to maximize storage and help you access items you use frequently. Customized cabinets not only increase functionality but also help organize your kitchen space, making it feel more expansive, airy and efficient.
The style, finish, and hardware of your cabinets make all the difference when it comes to creating a cohesive and inviting kitchen space. When selecting the style of your cabinets, consider which style complements your overall kitchen design. Shaker style is a popular choice for the traditional farmhouse look, while flat panel cabinets are an excellent option for modern kitchens.
When it comes to cabinetry finishes, consider options like matte, satin and gloss finishes. Matte is perfect for a cozy and rustic look, while gloss finishes can help reflect light and make your space feel more open. Lastly, don't forget about hardware. Cabinet knobs and pulls can add an extra decorative touch to your cabinetry while also making it functional and easy to access.
In conclusion, designing cabinetry for an open concept kitchen requires careful consideration of your storage needs, style and finish preferences, and hardware. Don't be afraid to incorporate open shelving and customized cabinets, and with the right combination of cabinetry features, your open concept kitchen will be both inviting and practical.
Storage and Shelving
Open shelving and storage options could transform your kitchen space and create a more open feel. This design style requires having everything neatly organized and displayed for a visually pleasing look. Here are some tips for incorporating open shelving and storage into your open concept kitchen:
- Consider using floating shelves in place of upper cabinets to create more open space.
- Find baskets or containers that fit the open shelves to declutter and organize items.
- Display your favorite kitchen items, such as dishes, glasses, and cookbooks, for a personalized and inviting touch.
- Use lighting to highlight your open shelving and to help the kitchen feel airy and spacious.
When it comes to enclosed storage options, make sure to utilize every inch of space. You can install storage organizers like Lazy Susans or pull-out drawers to access items easily and efficiently.
When organizing the contents of your cabinets, group items together by type and frequency of use. Keep frequently used items within easy reach. And don't forget to label containers, so everything is easy to find and put away.
The key to incorporating open shelving and storage options in your open concept kitchen is finding the balance between functionality and visual appeal. By following these tips, you can create a beautifully designed and organized kitchen that's perfect for entertaining friends and family.
Cabinet Choice
When designing an open concept kitchen, selecting the right style, finishes, and hardware for cabinets is crucial to achieving the overall look and feel you desire. First, consider the layout and storage needs of your kitchen before deciding on the style of the cabinets. If you have ample space, you may opt for larger cabinets with additional drawers and shelves for optimal storage. On the other hand, if space is tight, smaller cabinets that utilize vertical space may be the way to go.
Once you have an idea of the cabinet style you want, select finishes that complement your overall design. Popular finishes for cabinets include natural wood stains, painted finishes, and glossy or matte lacquers. Choose a finish that enhances the aesthetic of your kitchen while still maintaining practicality and durability.
Hardware is the final touch in cabinet design. Hardware includes pulls, knobs, hinges, and handles, all of which can add a unique element to your kitchen design. Consider the look and feel you want to achieve when choosing hardware options. Sleek and modern hardware can add sophistication to your kitchen design, while ornate or vintage hardware can create an eclectic or retro feel.
When selecting cabinet hardware, don't forget to consider practicality as well. Knobs or handles should be easy to grip and pull open, while hinges should be sturdy and durable. With the right cabinet choice, finishes, and hardware, your open concept kitchen will feel cohesive, stylish, and functional.
Countertops
When it comes to selecting the perfect countertop material for your open concept kitchen, you want to choose something both functional and stylish. There are several options to consider, each with their own advantages and disadvantages.
One popular choice is granite. Granite is a natural stone that is extremely durable and scratch-resistant. It also comes in a variety of colors and patterns, making it easy to find a style that matches your design. However, granite does require some maintenance, such as resealing every few years to prevent staining.
Another option to consider is marble. While marble is a classic and elegant choice for countertops, it is also a softer stone that can scratch and stain easily. It is important to properly care for and maintain marble countertops to keep them looking their best.
For a more budget-friendly option, laminate countertops are a durable and versatile choice. They come in a variety of colors and patterns, even mimicking the look of natural stone. However, they can be prone to scratches and may need to be replaced more frequently than other materials.
No matter what material you choose, be sure to consider the functionality and durability of your countertops in addition to their appearance. With the right choice, your countertops can be a beautiful and practical addition to your open concept kitchen.
Granite
When it comes to choosing the best type of granite for your kitchen counters, there are a few factors to consider to ensure that it's both durable and stylish. Granite is naturally tough and resistant to scratches, heat, and water, making it a popular choice for kitchen countertops.
To select the right granite for your open concept kitchen, start by considering the color and pattern that will best suit your design aesthetic. Granite comes in a variety of colors and patterns, so take the time to choose one that complements your flooring, cabinetry, and overall decor.
Next, consider the durability of the granite. Not all granite is created equal, so it's important to choose a type that can withstand the unique demands of your kitchen space. Look for granite with a higher density, as this will make it more durable and less likely to chip or crack.
Additionally, consider the finish and edging of the granite. A polished finish gives the granite a shiny, reflective look, while a honed finish creates a more matte and smooth surface. For edging, consider a simple and sleek edge to complement a modern design or a more decorative edge for a traditional look.
Lastly, make sure to properly care for and maintain your granite countertops to keep them looking their best. Clean up spills and stains promptly, avoid placing hot items directly on the surface, and regularly seal the granite to protect it from everyday wear and tear.
In summary, selecting the best type of granite for your kitchen counters involves considering factors such as color, durability, finish, and edging. With the right care and maintenance, granite can make a beautiful and functional addition to your open concept kitchen.
Marble
Choosing marble as a kitchen countertop can add a touch of elegance and sophistication to your open concept kitchen. However, it also comes with its own set of ups and downs. Here are some things to consider when choosing marble as your countertop material:
- Ups: Marble is a beautiful and unique natural stone that can instantly elevate the look of your kitchen. It comes in a variety of colors and patterns, so you can find one that fits your personal style. Marble is also naturally cool, which is great for baking and cooking with dough or pastry.
- Downs: Marble is a porous material, which means it is easily stained and etched by acidic substances like vinegar or lemon juice. It also requires regular maintenance to keep it looking its best.
If you decide to go with marble as your countertop material, here are some tips on caring for and maintaining it:
- Seal your marble: It is important to seal your marble to protect it from stains and etching. You can do this yourself using a specialized marble sealer or hire a professional to do it for you.
- Clean spills immediately: To prevent staining, clean up any spills on your marble as soon as possible using a soft, non-abrasive cloth and a gentle cleaner specifically designed for marble.
- Avoid using acidic cleaners: Avoid using acidic or abrasive cleaners on your marble as it can cause etching and damage.
With proper care and maintenance, your marble countertop can add a luxurious and timeless touch to your open concept kitchen while still being practical and functional for everyday use.
Making it Inviting and Functional
When it comes to designing an open concept kitchen, it's important to not only focus on functionality and style but also making it inviting for guests. Here are some tips on how to make your open concept kitchen perfect for entertaining friends and family:
- Add Seating: One great way to make your kitchen more inviting for guests is by adding extra seating. Whether it's a large dining table or a cozy breakfast nook, having plenty of seating options will make your guests feel welcomed and comfortable.
- Personalize Your Space: Inject a bit of your own personality into your open concept kitchen by adding personal touches like artwork, unique light fixtures or decorative accents that reflect your personal style.
- Functional Design: Keep in mind the functionality of your kitchen and make sure it's designed to streamline entertaining. For example, a large island with a built-in sink or extra counter space can make prep work easier and more efficient.
- Proper Lighting: The right lighting can make all the difference in creating a welcoming atmosphere. Consider adding a mix of ambient, task, and accent lighting to create a warm and inviting space.
By incorporating these elements into your open concept kitchen, you'll create a space that's not only functional and stylish but also perfect for entertaining family and friends.
Lighting
Lighting is crucial when it comes to designing an open concept kitchen that's perfect for entertaining. Not only does it set the mood, but it also enhances the functionality and decor of the space. Here are some tips for selecting the right lighting for your kitchen:
When it comes to lighting your kitchen, it's important to consider three types of lighting: ambient, task, and accent. Ambient lighting is the general lighting that sets the overall mood of the space, while task lighting is used for specific tasks such as chopping vegetables or reading recipes. Accent lighting is used to highlight certain areas or objects, such as artwork or decorative features.
When selecting lighting fixtures for your open concept kitchen, it's important to consider both style and functionality. Pendant lights are a popular choice for kitchen islands and provide both ambient and task lighting. Under-cabinet lighting and recessed lighting are also popular choices for task lighting. Chandeliers and track lighting are great options for accent lighting and can add a touch of elegance to your kitchen.
Layering your lighting means combining different types of lighting to create a well-lit and functional kitchen. A great way to do this is by combining pendant lights with under-cabinet lighting and recessed lighting. This will provide a balance of ambient, task, and accent lighting throughout the space.
Dimmer switches are a must-have for any open concept kitchen that's perfect for entertaining. They allow you to adjust the lighting intensity, creating the perfect mood and ambiance for any occasion.
By considering the various types of lighting, selecting the right lighting fixtures, layering your lighting, and incorporating dimmer switches, you can create an open concept kitchen that's both functional and stylish for hosting guests.
Decorating and Finishing Touches
If you want to add some personality and warmth to your open concept kitchen, decorating and finishing touches are a must. While the layout, materials, and lighting are important elements of a functional and stylish kitchen, the extra touches will make it inviting for your guests. Here are some tips to help you add the finishing touches to your open concept kitchen:
- Add a rug: A rug can help define the different zones in your open concept kitchen and add some warmth and texture to your floor. Choose a rug that is durable and easy to clean as kitchen floors can get messy.
- Show off artwork: Displaying some artwork on your walls can add some color and personality to your kitchen. You can choose a theme that reflects your style and taste, like food-related artwork or abstract pieces.
- Accessorize with small appliances: If you have some small appliances that you use often, like a toaster or a blender, display them on your countertops. They can add some color and style to your kitchen and also be easily accessible when you need them.
- Pick stylish furniture: Choose furniture pieces that fit your overall kitchen design and style. If you have a kitchen island or a bar, add some comfortable stools that complement your color scheme and materials.
Remember, the finishing touches are what make your open concept kitchen unique and inviting. Experiment with different colors, textures, and patterns to create a space that reflects your personality and style. With the right combination of materials, lighting, and finishing touches, you can design an open concept kitchen that's perfect for entertaining.



